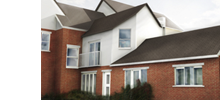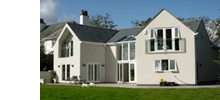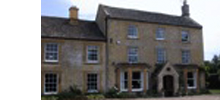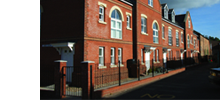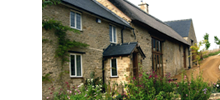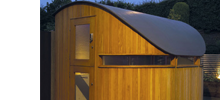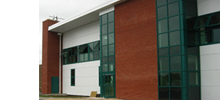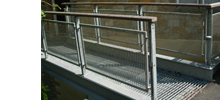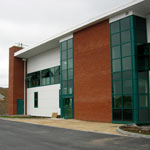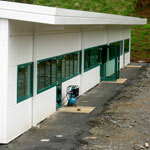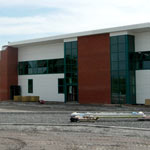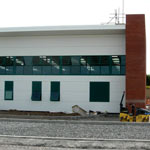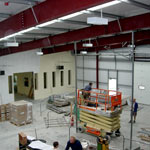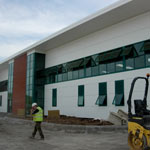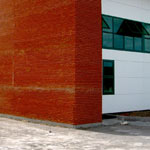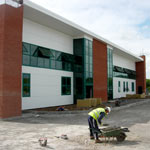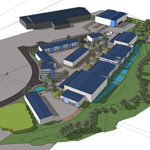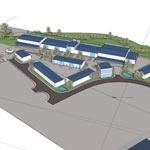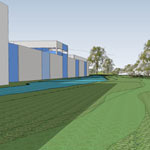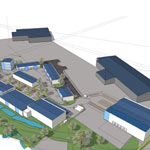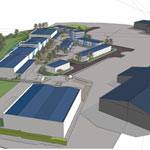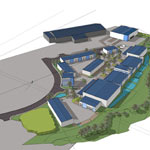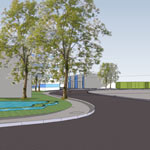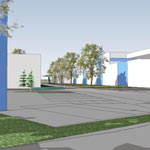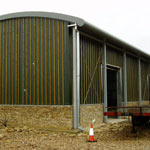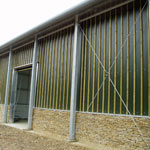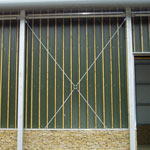t 01884 254465 f 01884 243451 e studio@randellburton.co.uk
t 01608 644573 f 01608 645579 e office@randellburton.co.uk

PROJECT Bluemay Manufacturing Facility
LOCATION South Molton
CLIENT Bluemay
COMPLETION 2008
BUDGET £2,000,000
The brief was to create a new facility on a greenfield site to contain the manufacturing, storage and office functions of the company. The offices were to be fully integrated with the manufacturing as the management did not want to create an 'Us and Them' atmosphere.
Consequently while the offices are all on the 1st Floor the access corridor to all offices is open to the manufacturing area allowing the simple interaction of staff as the move around the building.
The site was a gently sloping which resulted in a substantial cut and fill operation to allow the whole floor area to be accessed off the new roadway and parking.
The building as completed was the 1st phase with two additional wings being designed and granted full permission so the company can continue to expand in the future.
PROJECT Development Site
LOCATION Kingsmill Industrial Estate, Cullompton
CLIENT Hunter Stoves Ltd
COMPLETION Pre planning
This scheme was to design a new factory, storage and distribution centre on an existing serviced green field site adjacent to the M5.
The clients wanted very specific operation layouts to allow the production to move through the building to a multi racked distribution building that would allow the business to expand within the uk yet retain its local identity.
The remaining site was to be developed as mixture speculative units to suit small local businesses with the potential to expand to larger premises. the design was to keep a style through the whole area to allow the corporate identity of the client to be maintained.
PROJECT Development Site
LOCATION Kingham Station, Oxfordshire
CLIENT Oxford Theatre Workshop
COMPLETION on going
The brief was to design a multi occupation development on a restricted site adjacent to the Oxford to Worcester Main Line. Due to sympathetic design and early discussions with the Local Authority the site gained permission within 5 weeks of the application being made allowing the client to make and early start on the building for his own occupation.
The additional negotiations involved Railtrack and the complete design of a new car park for the adjacent main line station that was constructed by Railtrack prior to our clients commencement on site.

