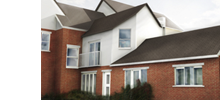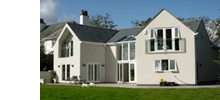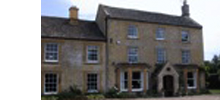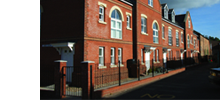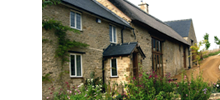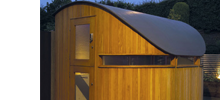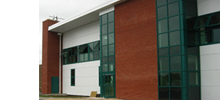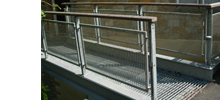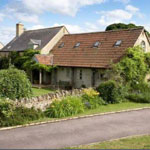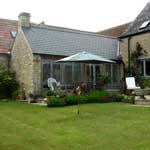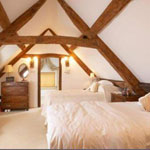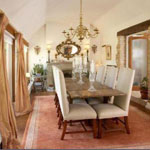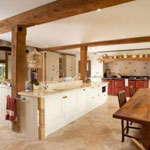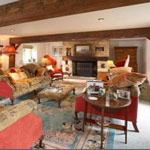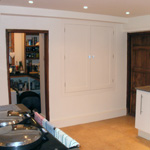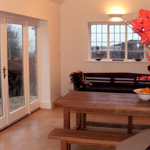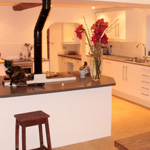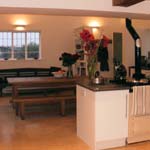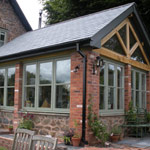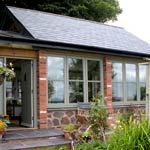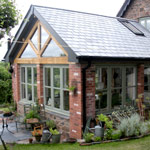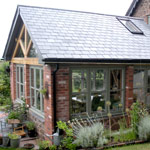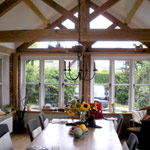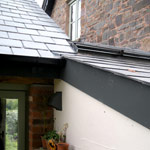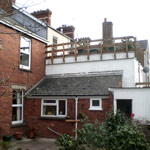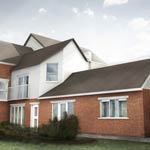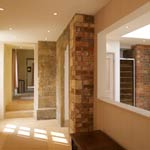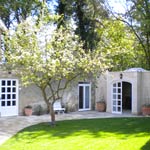t 01884 254465 f 01884 243451 e studio@randellburton.co.uk
t 01608 644573 f 01608 645579 e office@randellburton.co.uk


PROJECT Courtyard Cottage
LOCATION North Oxfordshire, Cotswolds
CLIENT Private Estate
COMPLETION 2004
BUDGET £150,000
This was a barn conversion originally developed in the 1980’s. Our client wished to extend the usable area of the building into an adjacent cart shed and to upgrade and improve the whole building. We designed and constructed a simple single story dining room extension to link the new kitchen with the main house and re-planed the existing kitchen to form a work room, home office and wc. The New kitchen was formed from the cart shed, retaining the Timber posts and beams extension, a new master Bedroom and dressing area with roof light was created in the loft area. Externally a new landscaped garden and driveway were added. Natural materials and finishes were used throughout with efficient under floor heating and high levels of insulation.
PROJECT Farm House Kitchen
LOCATION North Gloucestershire, Cotswolds
CLIENT Private
COMPLETION 2010
BUDGET £125,000
This was a simple extension of a listed Cotswold Farm House to form an enlarged kitchen and family room. The brief was to design a sympathetic extension that would enhance the overall building and increase the accommodation.
One of the principal issues was the detail required for the existing chimney to be retained, the AGA to be located within the new room yet retain the use of the flue. In addition the, long range, views were to be exploited and the large opening screen allowed the room to be extended into the garden.
Natural materials and finishes were used throughout with efficient under floor heating and high levels of insulation incorporated into the new structure.
PROJECT House Extension
LOCATION Tiverton, Devon
CLIENT Private
COMPLETION 2010
The clients requirements were to sympathetically extend the existing Victorian cottage to form a sun room / additional reception room that was integrated into the house and garden.
The semi-detached cottage was laid out so that the front door and the kitchen were accessed off a very small conservatory /porch. The design requirements were to create an accessible and usable annex and to add value to the overall property in terms of accommodation and finance. The views and access were to be improved to the garden and the large glazed area takes full advantage of the garden and the long range views.
Due to the nature and style of the surrounding buildings it was decided to use a brick quoins and piers with stone infill and fully glazed panels under a natural slate roof.
PROJECT House Extension
LOCATION Crediton, Devon
CLIENT Private
COMPLETION TBA
BUDGET £90,000
The clients requirements were to sympathetically extend the existing Victorian house to form a “Granny” annex that was integrated into the house and garden.
The house was laid out so that the kitchen linked to outbuildings and a small window to the garden. The design requirements were to increase the size of the kitchen, create an accessible and usable annex and to add value to the overall property in terms of accommodation and finance. The views and access were to be improved to the garden and the large opening screen allowed the room to be extended into the garden.
Due to the nature and style of the surrounding buildings it was decided to use a matching brick lower story and a rendered upper story under a natural slate roof.
PROJECT Garden Room
LOCATION The Lodge
CLIENT Private
COMPLETION 2010
BUDGET £280,000
This was a the refurbishment and extension to an historic lodge house. Our client wished to extend the usable area of the building into an adjacent fully enclosed courtyard and to upgrade and improve the whole building.
We designed and constructed a simple single story extension to link the refurbished kitchen to the new master bedroom, gym and utility room and garden room.
The New master bedroom and gym was formed within the existing natural stone walls and retained the unique features of brick and stone chimney feature. Externally a new landscaped garden and garden room were added. Natural materials and finishes were used throughout with efficient under floor heating and high levels of insulation.

